The Block 2021 garages, studies and wine cellars have just been revealed. And good Lord was it a journey from stunning to shocking and everything in-between.
We saw some of the worst design crimes ever (I’m looking at you, wallpapered fridges), sit beside some truly awe-inspiring moments (hello spiral staircase). And then there were some other puzzling style choices we need to talk out too.
We also had some major made-for-TV drama I tried my best to avoid and not talk about, as you know I like to keep it design-focussed. And for the most part, I did that. But I’d love to know from you in the comments section at the end if you think it was all above-board scoring this week.
Ronnie and Georgia Came First
I don’t have a strong opinion on murals for garage walls, but Ronnie & Georgia don’t seem like the team to do it. Given the aesthetic of their home, it feels playfully out of place. Chic, subdued, sophisticated and neutral are all words I’d use to describe their property, but not this wallpaper.
The mud room was visually impressive, I’ll give them that. And they ticked the box when it came to storage underneath as well. It’s functionally smart, but I worry about safety.
I can see someone sitting on the bench seat getting whacked in the head by the door swinging open. A sliding door to the garage would have been a better idea here, or at least make it open toward the garage, not the mud room.
The Fourth “Bedroom” Was Not a Bedroom
When it came to the fourth “bedroom” above, again it was visually divine and felt plush and comfortable. I could see myself curling up on that upholstered banquette seat with a wine in hand for days. And the view out to the pool is a nice touch as well. I have no complaints on the style front.
That said, with all of the permanent joinery in here, there’s no space for a bed and other bedroom furniture. And that bench seat, no matter how big it is, is not cutting it as a place to sleep. This is not a fourth bedroom and nobody will convince me otherwise.
The judges roasted Tanya and Vito for theirs being a three-bedroom home, but as I see it, so is Ronnie and Georgia’s. Three-bed plus study is not a four-bedroom home.
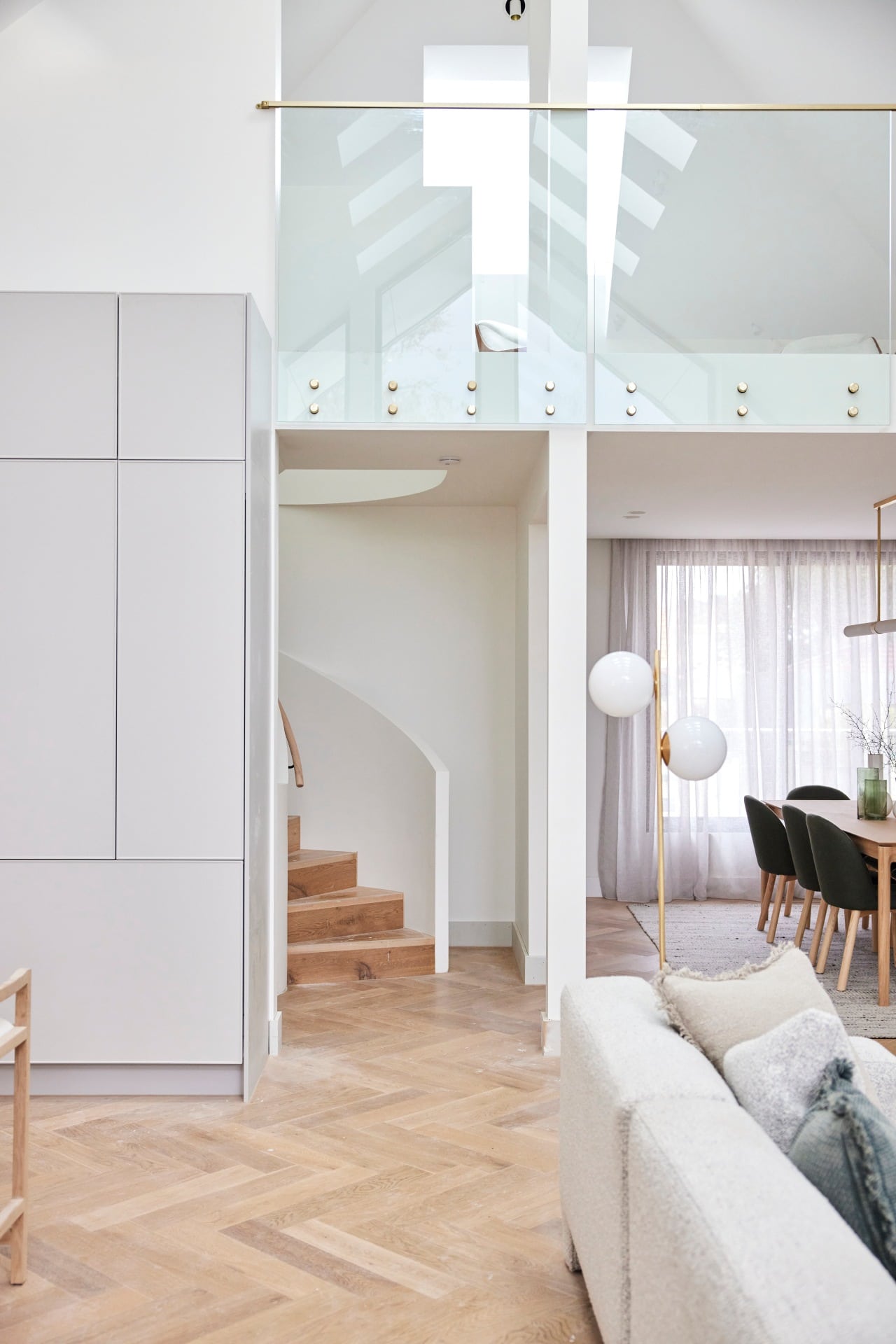
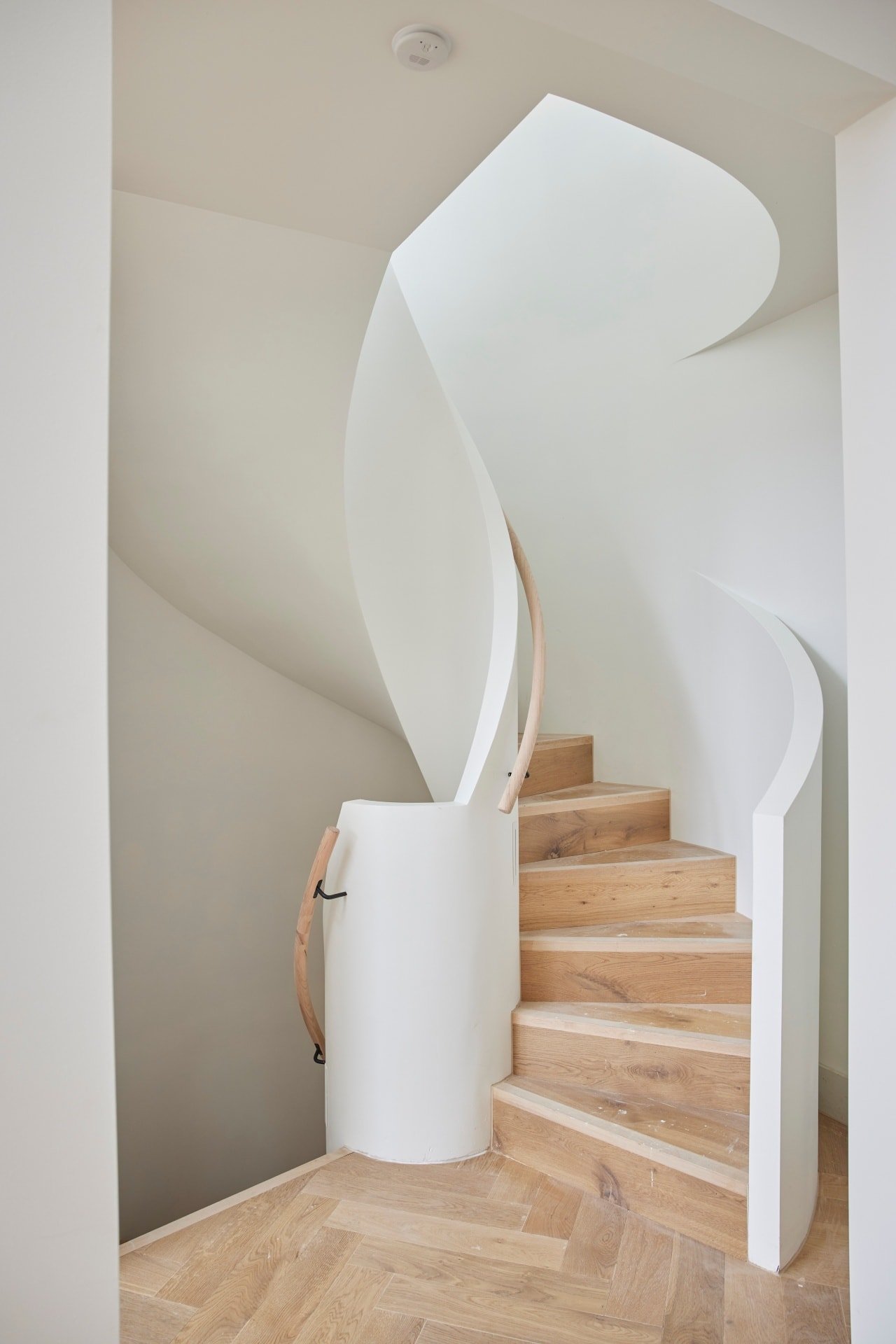
The Moment of the Season Finally Arrived
We finally hit the most stunning moment of the series: that curved staircase. I’ve been waiting for something quite epic from Ronnie and Georgia this seasons and they well and truly served it up here.
While it is undoubtedly beautiful, it’s such a shame that a pylon sits smack bang in front of it in the dining room. I understand it must be structural, but it really takes away from the visual.
The cellar though; holy heavens above. The new owners are going to find me living down here. Wine, a powder room, and cinema seating: I’m moving in. The flooring in the cellar was everything too. This zone, along with the staircase, has really pushed R&G into guaranteed first place come auction day.
And can I say, I thoroughly enjoyed that some of the furniture down there was flatpack. I always say that the magic in interior design is in the mix (high end meets low end, skimp meets splurge). I appreciate this approach showcased in a way that works. A very good week for Ronnie and Georgia.
Kirsty and Jesse Came Second
The garage door from Kirsty and Jesse (which you’ll see more of in next week’s front yard reveal) was divine and very in-keeping with the Hamptons theme inside. These are the sort of touched I didn’t see in their backyard, but at least the first impression is solid. Inside though, things are undercooked.
The mural and fridge look awkward sitting there side by side, like two teenagers on the Town Hall steps in Sydney meeting for a first date (been there, done that, and it never went well).
And can we discuss contact paper on fridge doors for a moment? This is the sort of tragic hack people get mercilessly roasted for online, and it has no place on The Block in 2021. Please kids, do not try this at home. Contacting anything that’s not a book is one of the worst style crimes ever.
Overall I feel they got off a little scott free on the garage. The storage felt quite basic.
The Study Was Lovely, But Not In-Keeping
Kirsty and Jesse’s study featured a stick-on mural that made way more sense than the one in the garage. And overall, the vibe of the study is lovely. But, doesn’t it remind you of something you’d see in Ronnie and Georgia’s home? In fact, it reminds me a lot of their walk-in-robe.
Where is some of the signature Hamptons style K&J have executed so successfully across the rest of the home? I need some blue in here at the very least. If they didn’t want it in cabinetry, which I can understand, give us a navy chair, or navy felt backing board, or navy in the styling.
The zone does feel a little claustrophobic too. What could have helped in a study of this size, is double sliding doors to enter the room, and less joinery. It would be preferred to create a sense of space and connect this room to the rest of the home. As it stands it feels very closed-in.
I’d Make Tweaks to Kirsty & Jess’s Wine Cellar
The wine cellar was visually appealing and connected well to the vibe of the cinema room. As sister spaces they’re very successful. The wine fridges are undeniably grand and impressive, and I like the dark feel in here.
Not putting in a sink though, seemed forgiven by the judges, but it’s such a functional fail. The cleanup after a wine and cinema sesh, to have to carry everything upstairs, is just not on. If you spill wine, how are you cleaning it up? That benchtop would be covered in red wine rings.
The space was also quite echoey during the judges walkthrough. Some carpet here would be preferred. I would have carpeted up to the bench zone and then left the section between the island and wall joinery as hard flooring. It’s a mistake a lot of teams made in their basements, actually.
Mitch and Mark Came Third
The garage was a bit of a sad first impression, let’s be honest. The wall mural isn’t bad, it just doesn’t shine in this space. Unless you’re going to kit out your garage with oodles of shelving/storage, like Ronnie and Georgia did, there’s not much else you can do to make it impressive.
The study, which you see below, is also not tickling me. The joinery is probably the one positive I can call out, but everything else is a bit hodge podge. The styling feels quite thrown together, the whole zone feels rushed, and the chairs are completely impractical.
The biggest issue though is the size of this space. No sane person would want to sit on the right-hand side of this desk, hitting their head on the ceiling every time they get up. This will end up being a dead zone the buyer doesn’t use, which is a real shame.
The Media Room Was Super Confused
Now, onto the most confused room of the lot: the wine cellar come media room come asylum come kids playground. This is a bonkers space with no distinct style, no clear vision, and no obvious purpose. I really can’t wrap my head around it.
The layout doesn’t work. As Shaynna pointed out, the placement of wine fridge and rack – across the room from the countertop and sink – is weird. You’d be walking back and forth in front of the TV with red wine, tripping over cushions, to get a glass. At least you have padded walls to break your fall!?
The tall wine rack feels like it’s going to topple down on you any minute as well. This is the kind of space you’d get injured in and nobody would hear you or find you for days. I’d only go down here if I had one of those necklaces with a panic button on it connected to an emergency services number.
I hate to say it, but the room needs to be redesigned from scratch.
Tanya and Vito Came Fourth
I can’t say I’m enjoying the portholes in the garage door. If you didn’t watch the reveal ep, I’ll show you more of them in next week’s front yard reveal. But there were many of them present in Tanya and Vito’s garage door. And I’m not a keen bean.
I half expect a munchkin from the lollypop guild to stick his head through one to welcome you to the land of Oz. I admire the idea, but it doesn’t read as sophisticated to me, given the suburb the home is in. Inside the garage, it’s attack of the fridge door wallpaper hack – again! Please, for the love of God, may nobody copy this idea.
I agree that it’s a mistake not to include a fourth bedroom if there’s space for it. But even if we give Tanya and Vito the leeway to stand by their conviction, we can’t forgive the fact that the back zone of the garage is a nothing space. At least do something epic with it in terms of storage.
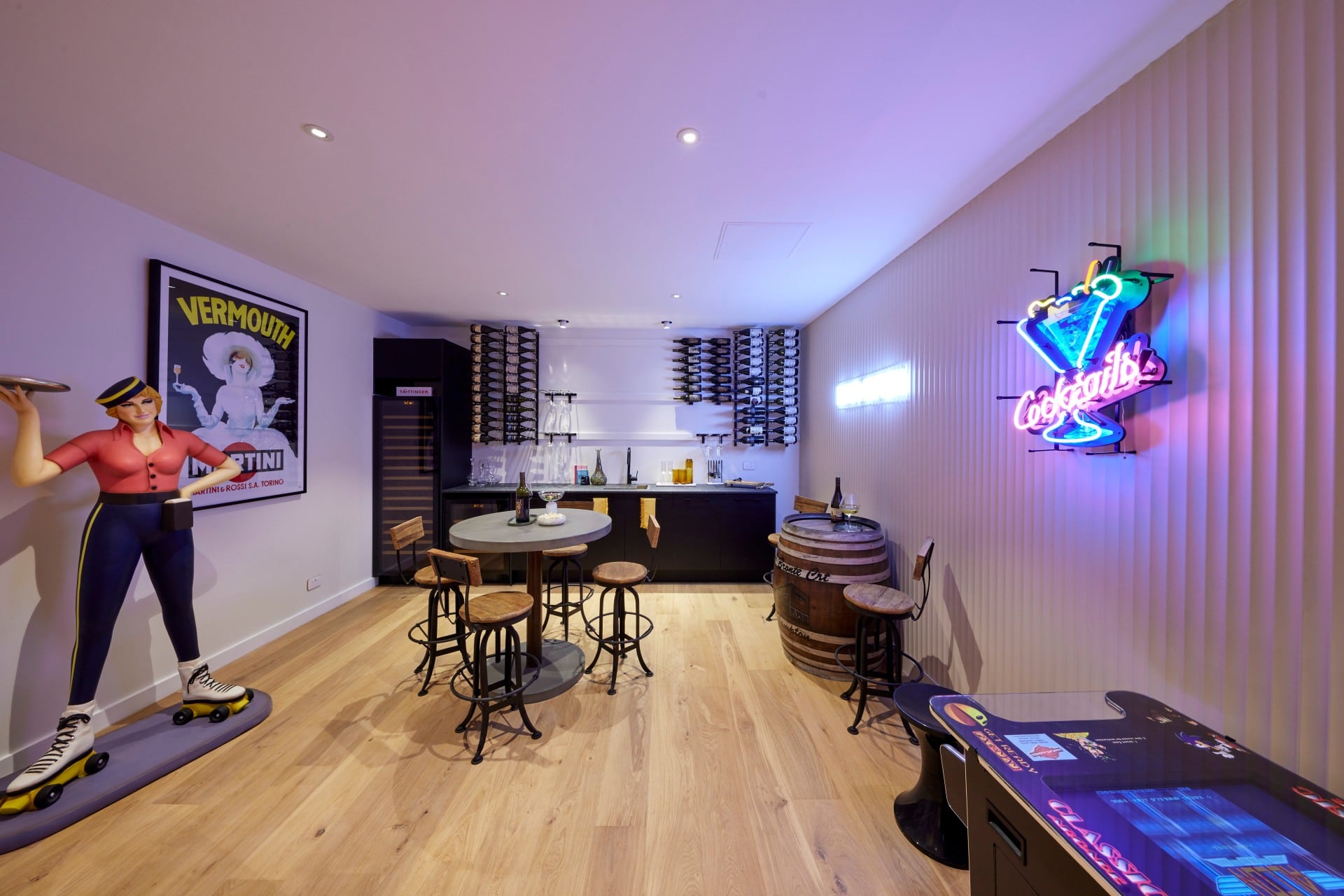
The Cellar Room Was A Mixed Bag
Down in Tanya and Vito’s cellar and games room, there are some wins. The joinery zone is quite nice and is a great start in terms of look and feel for an area like this. It’s a windowless room, after all, so I always say you should lean into the dark and moody.
Sadly though, it didn’t carry through to the rest of the space.
There’s a level of confusion in this room and it feels hard and sterile. It lacks warmth and cosiness. If they intended this to be a games room, then carpet would help reduce the noise of kids running around. I’m with Neale on this one… I’m not sure it’s adding anything to the home as it stands.
Like with Kirsty and Jesse’s cellar, I would have carpeted at last half of the room and then left a section of hard flooring in front of the kitchen joinery. The entire area needs to be zoned into two purposes; a clear adult wine and drinking zone, and then more of a kids games space.
Josh and Luke Came Last
The question I have for you, loyal viewers who watch throughout the week, is whether the re-jigged living and dining room was up for judging as part of this reveal. Because if it wasn’t, I really don’t think it needed to be focussed on, and for the scoring to be impacted by what was happening in there. Doesn’t it feel like some grudges were held?
That little gripe aside, let’s discuss the study. It is a very unfortunate area, with a desk squeezed in the corner and imposing joinery that makes the zone feel claustrophobic. The sitting area wasn’t much better in terms of giving the room a purpose or distinct look and feel that draws you in.
The judges were right to point out issues in the ensuite. It’s going to need to be re-worked. The whole zone needs that actually. I’d be making this a more anything-goes space with capacity to hold a bed.
I’m Not That Angry About the Basement Bar
The bar zone in the cinema room I take less issue with than the judges did. Sure, it needs a sink and a fridge, but outside of that I see it working well as a whole.
I know you’re there to watch movies, but I could also see parties down there where you’re gathered around the bar and where there’s music videos playing on the screen. I see there’s space to dance too. I know, it’s not super polished like some of the other cellars, but a few tweaks will resolve it.
I like the idea that this is a little dark cave; an escape from the real world upstairs. They leaned into that idea and I really don’t mind it. Not every buyer wants a trip to a cellar door in Provence. I see some family buyers especially loving the party feel down here.
What did you make of The Block 2021 garages, studies and cellars this week? Drop me a comment below and let me know if you think the judges got the scores right.
See more goodness from The Block via The Block Shop and nine now.

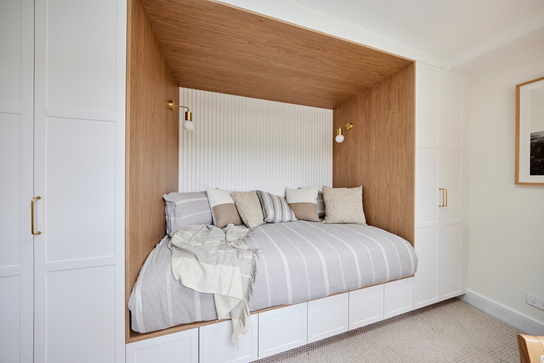
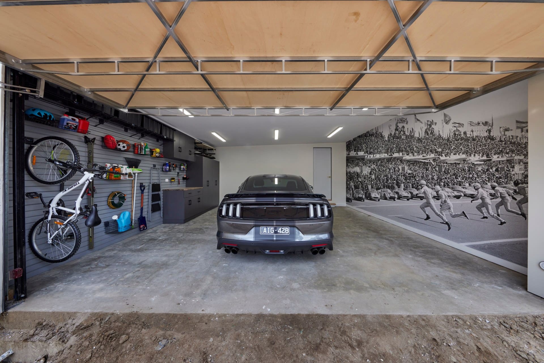
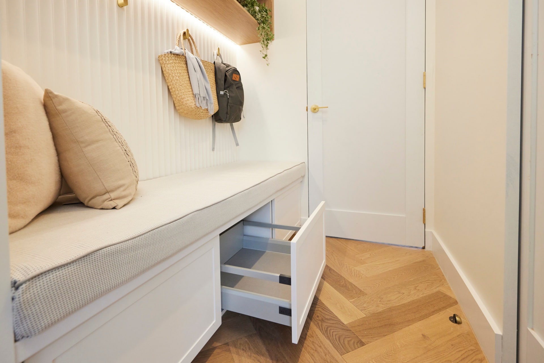
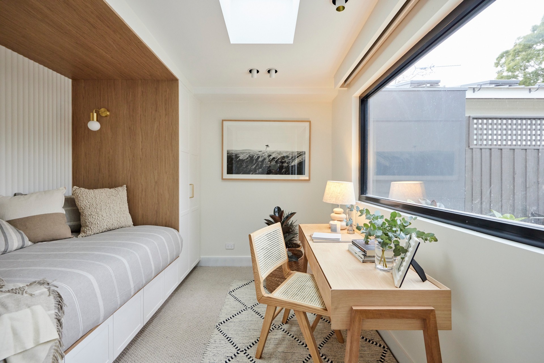
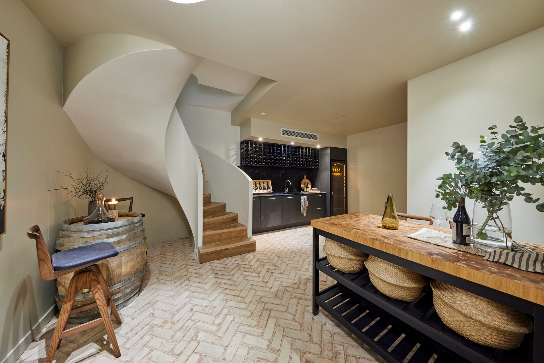
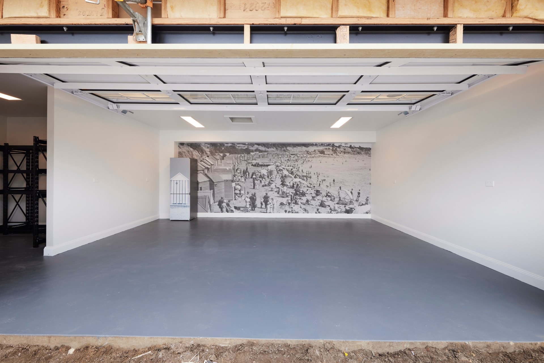
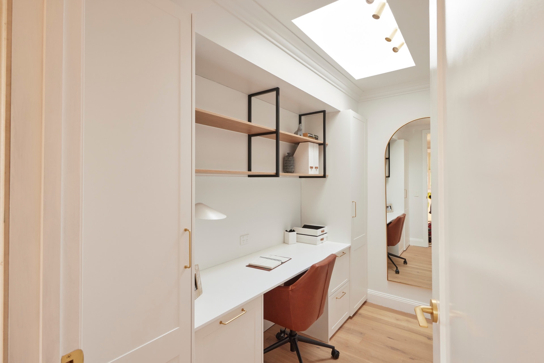
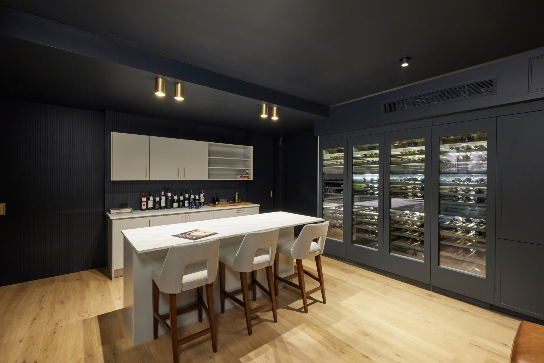
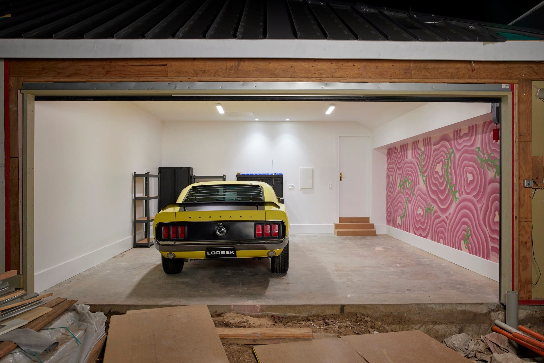
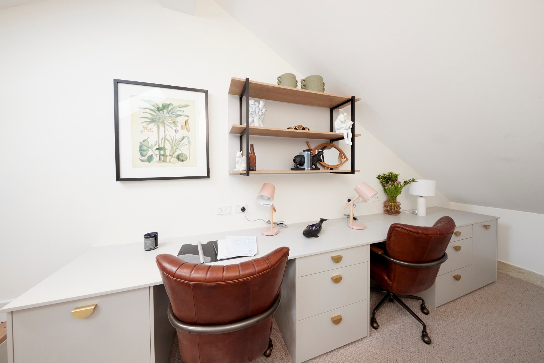
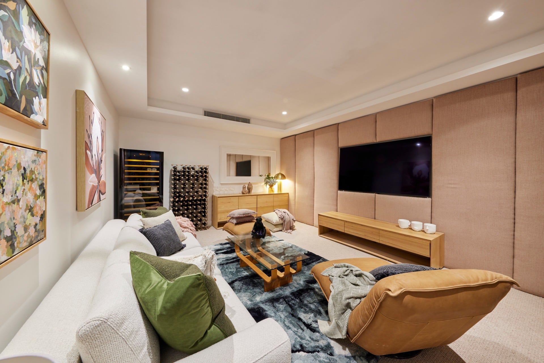
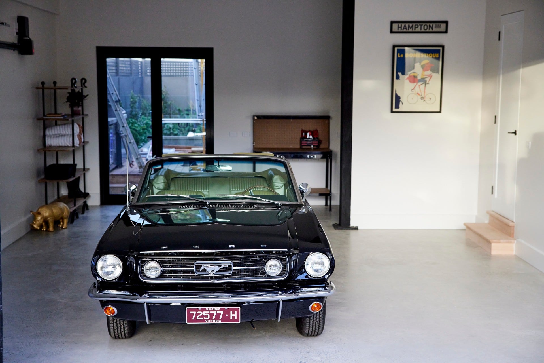
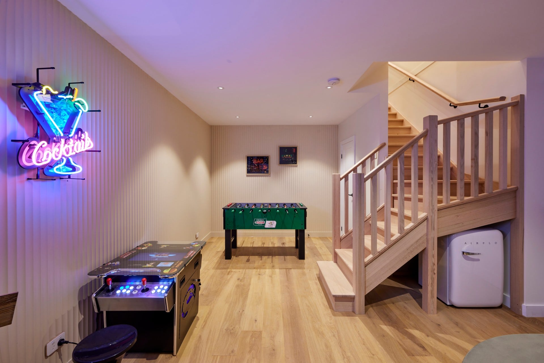
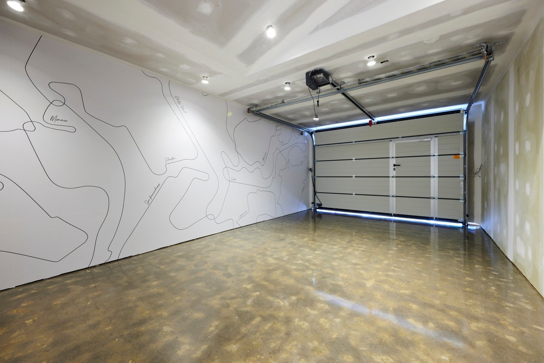
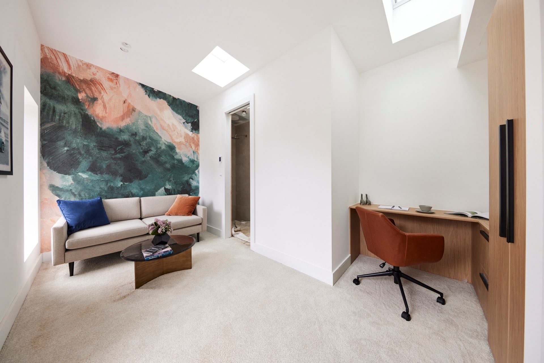
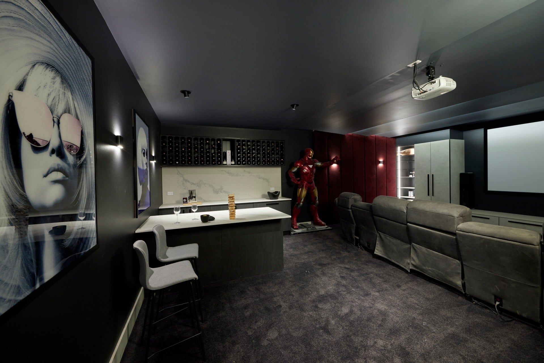
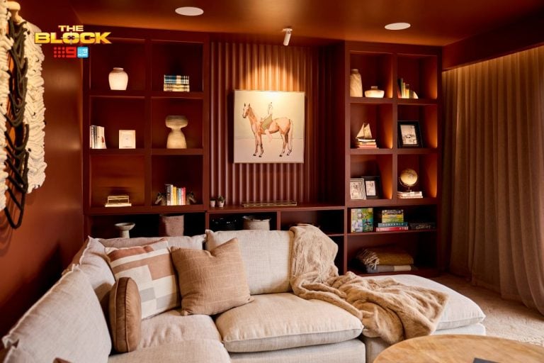
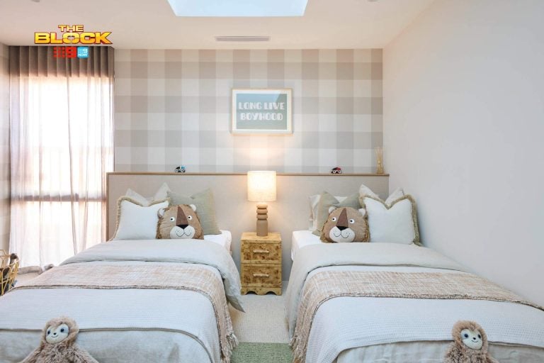
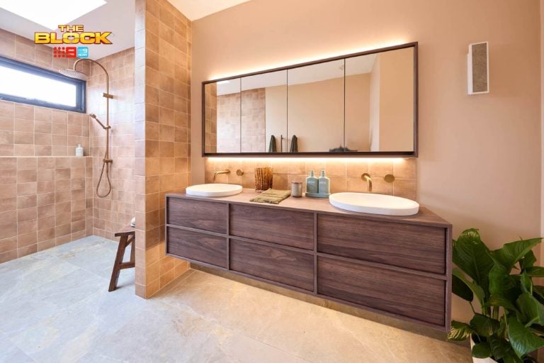



I also hated the sunken lounge room. It lacks flexibility re furniture placement and I can see future owners filling it in. Mitch and Mark’s room had too much dead space. The entry table should go, which would allow the dining table to be moved and the lounge area expanded. I think that the contestants walk a fine line between adding personal touches but keeping the design appealing to the widest demographic. I agree with all the comments about the skylights. Way too many. Overkill by all contestants.
Not sure who the target market for all these windowless basement bars in family homes would be – movie producers entertaining financiers with a drink before heading into the home theatre!? Given all these homes have limited space, a gym or storage room or even a rumpus room possibly might have been a more practical option.
I am wondering why no basement has been turned into a well equipped gymnasium with surround sound. Does everyone go downstairs to drink wine, when there are gorgeous lounge and outdoor areas? as a someone who is a knowledge worker, ALL the studies are on the meh side, but R & G team at least offer a view.
I do wonder how often families will use those “caves”. I’m not one of those people who sit around watching movies & drinking wine every day.
I’m a little disappointed with the basements, not a single tribute to AFL or sport! Perfect opportunity it’s to have lounge seating, with a sofa table doubling as a bar behind that seating, bar stools, leading back to maybe a games table or pool table. Sporting memorabilia on the walls, what a brilliant place to watch an AFL Grand Final! Wonderful opportunity missed in the nation’s sporting capital.