The 2021 Block teams revealed their living and dining rooms to the judges this week, and it pains me to say this, but I’m pretty disappointed.
I was on such a design high last week when the amazing kitchens were unveiled, and I feel like I’m experiencing a rough comedown now. One of the teams did rather well (I’m sure you know which team that is) and the other four fell really flat for me.
Poor layout/floor plan choices were the main issues this week. But outside of things being in the wrong place, the size and scale of rooms and furniture was also a bit of a mess.
Scroll on as we take a look at the best and worst spaces from this week’s Block living and dining room reveals. And drop me a comment at the end of the post to let me know what you thought of the rooms as well.
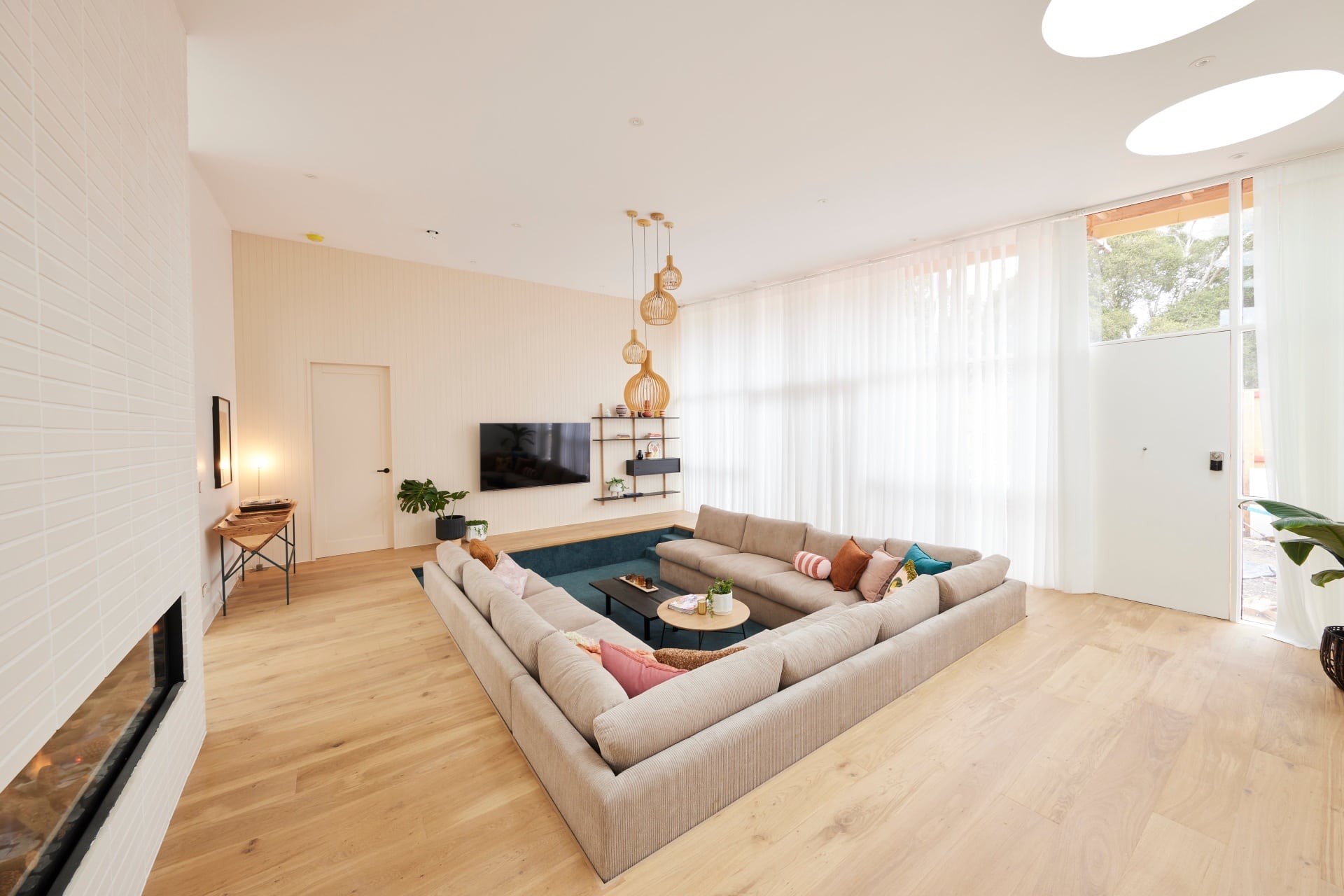

Tanya and Vito Came Joint First
I hate to be a stick in the mud (not really), but I’m not sharing the judges enthusiasm for Tanya and Vito’s sunken living room. I don’t think it has wide buyer appeal, and a number of people will definitely be put off by it. So on saleability alone it gets a big ‘no deal’ from me.
Now, even if I put that aside and look at it purely from a design perspective, I still don’t feel that wowed by the room. I admire their wanting to change it up and bring an element of surprise to the competition (I was a fan of those brown bathroom tiles, remember?), but this isn’t bringing the sense of luxury I want in a Hampton home.
The blue carpet doesn’t give me the kind of relaxation I want in a living room. Anyone not sitting right at the back of the sofa won’t be able to watch TV properly unless they can spin their head 360 like the girl from The Exorcist. And the TV wall itself feels cluttered and unbalanced.
I do, however, really like the table that houses the record player. That is pretty bloody divine.
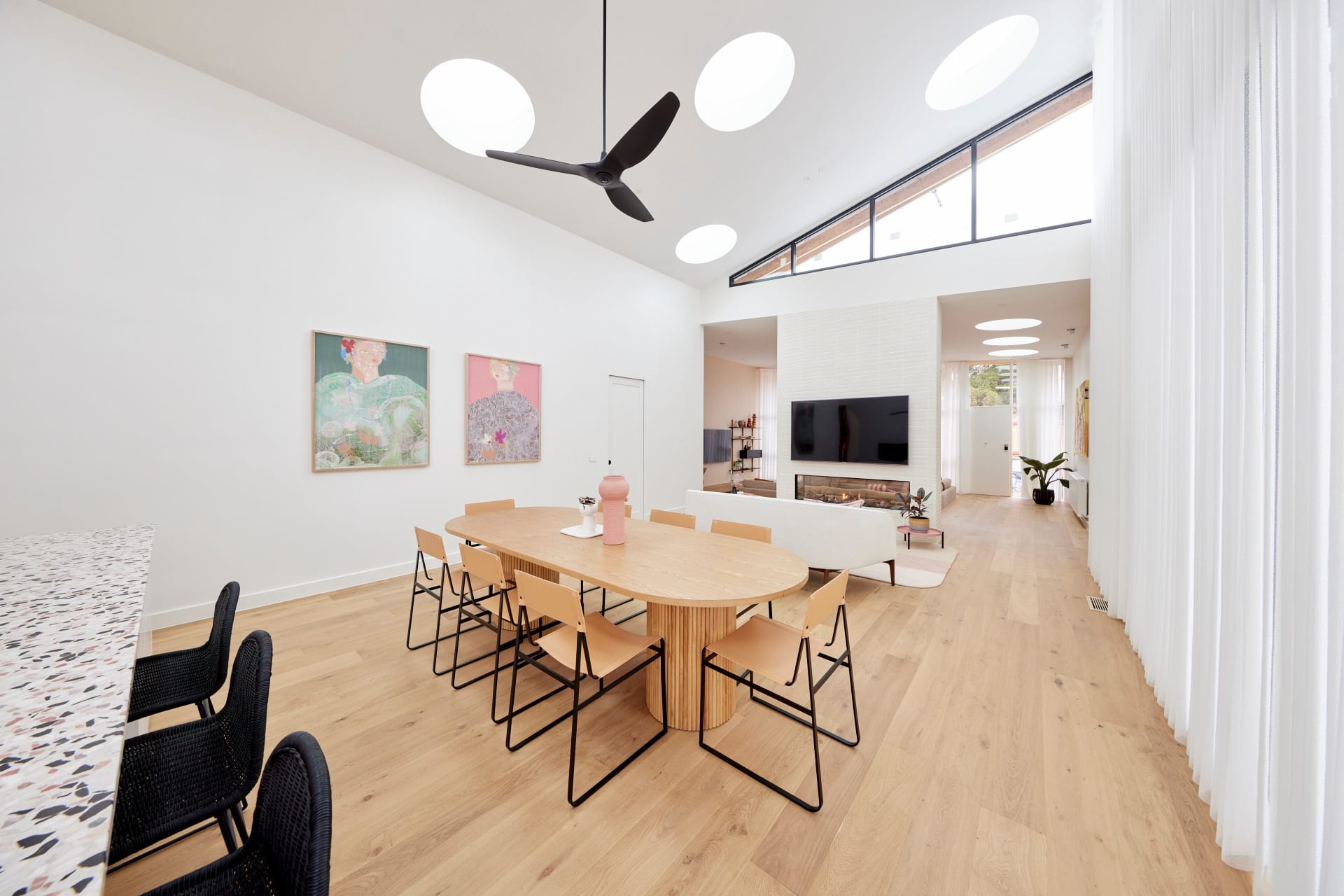
The Dining Room Fell Flat for Me Too
I don’t see the dining zone and feel wowed. I got those feels in some of the other spaces this week, but not this one.
The table and chairs feel pretty stock standard. I don’t mean stock standard in design (I love both pieces), but together, and on that floor, it’s just a little basic, a little expected. I don’t get any focal point in this space that feels impressive. Perhaps a feature pendant over the dining table would have corrected this issue.
While the fireplace is a lovely idea, and indeed looks rather impressive, the TV mounted above it with what feels like a cramped sitting zone in front is underwhelming. If they were sold on this concept I feel two armchairs would have been a more successful solution. As it stands there are no armchairs in this home. Surely someone wants one.
I’m not a fan of the round skylights. Or that many skylights. I swear these houses would be murder if you had a hangover.
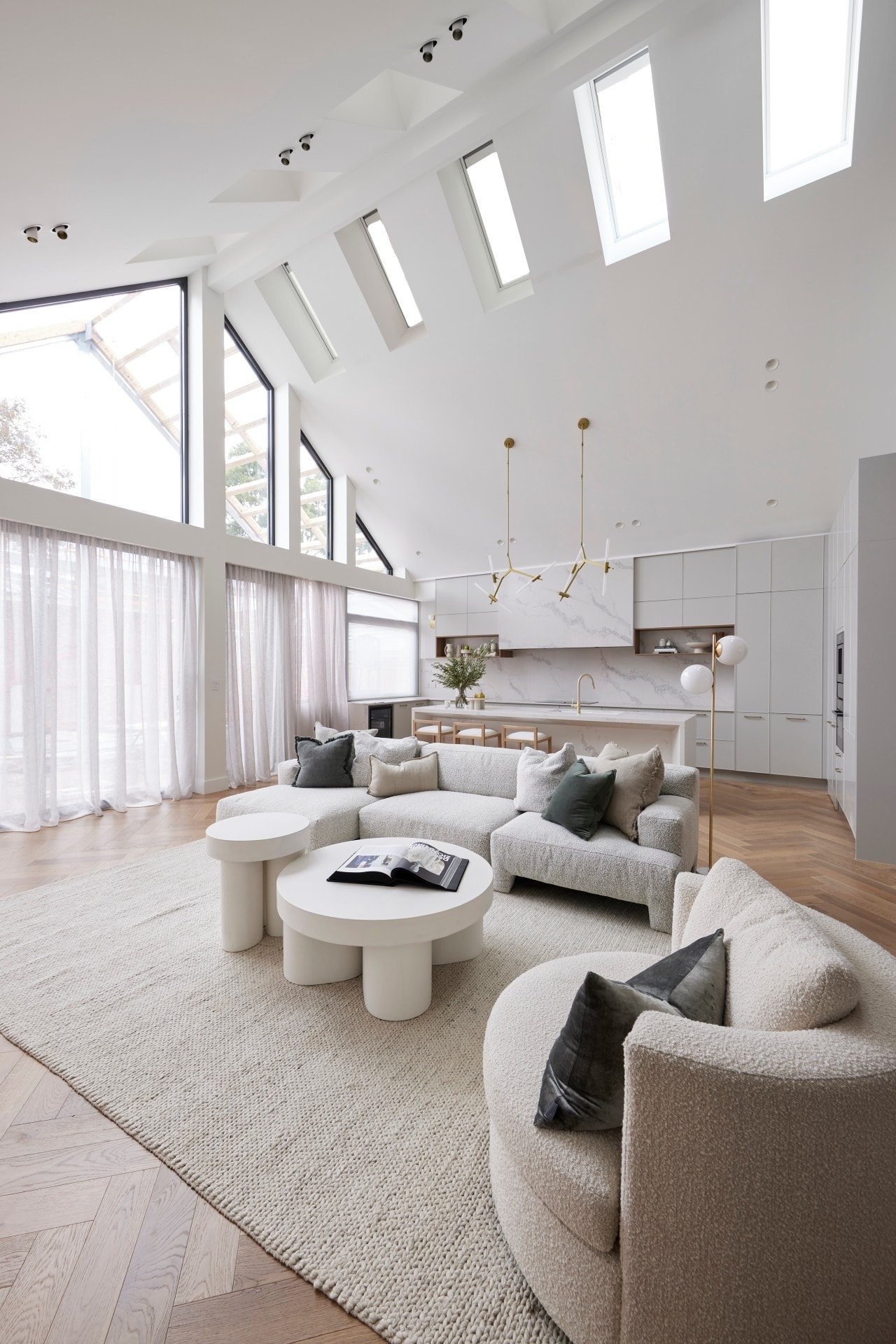
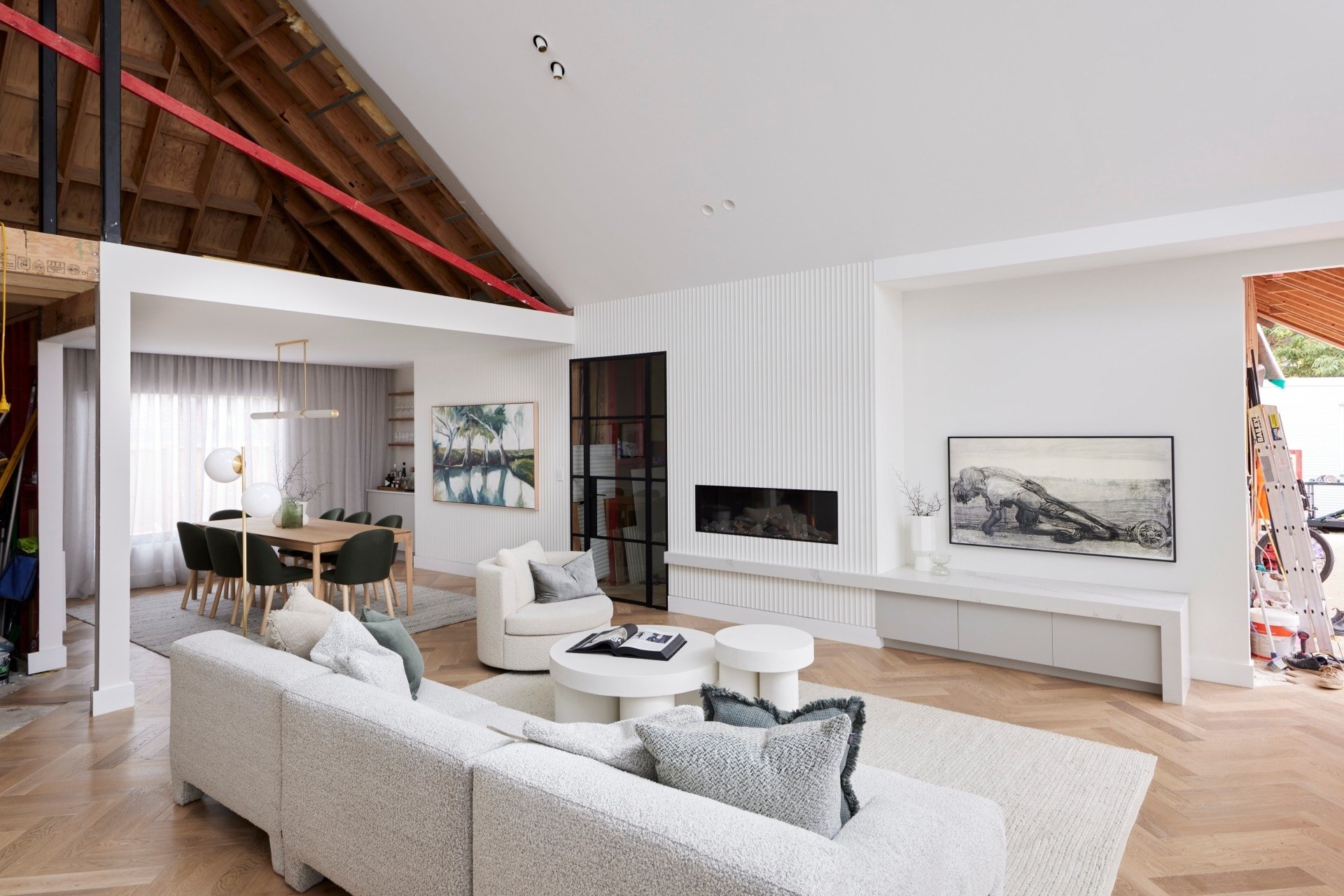
Ronnie and Georgia Came Joint First
When the judges walked through Ronnie and Georgia’s living room and the sun was pouring in through those skylights, it did create a pretty magical moment. The ethereal feeling this space evokes is truly beautiful.
All three zones (kitchen, living and dining) do feel wonderfully cohesive. It takes a lot of work to make a design like this feel so effortless, so Ronnie and Georgia should be commended for the execution. The pops of green atop a neutral palette like this is definitely of-the-moment and feels wonderfully nature-inspired.
Of all the living and dining rooms revealed this week, I want to stop, drop and roll around in this one the most. That painting in the dining room is also doing things to me and I need it in my life ASAP if not sooner. The pendant light above the table is delicious, as is the boucle sofa (see my roundup of boucle furniture and decor here if you’re loving this trend).
The built-in bar zone is a genius idea too, and the rug under the dining table is well proportioned. There’s a lot to love here, and it slays every other room this week.
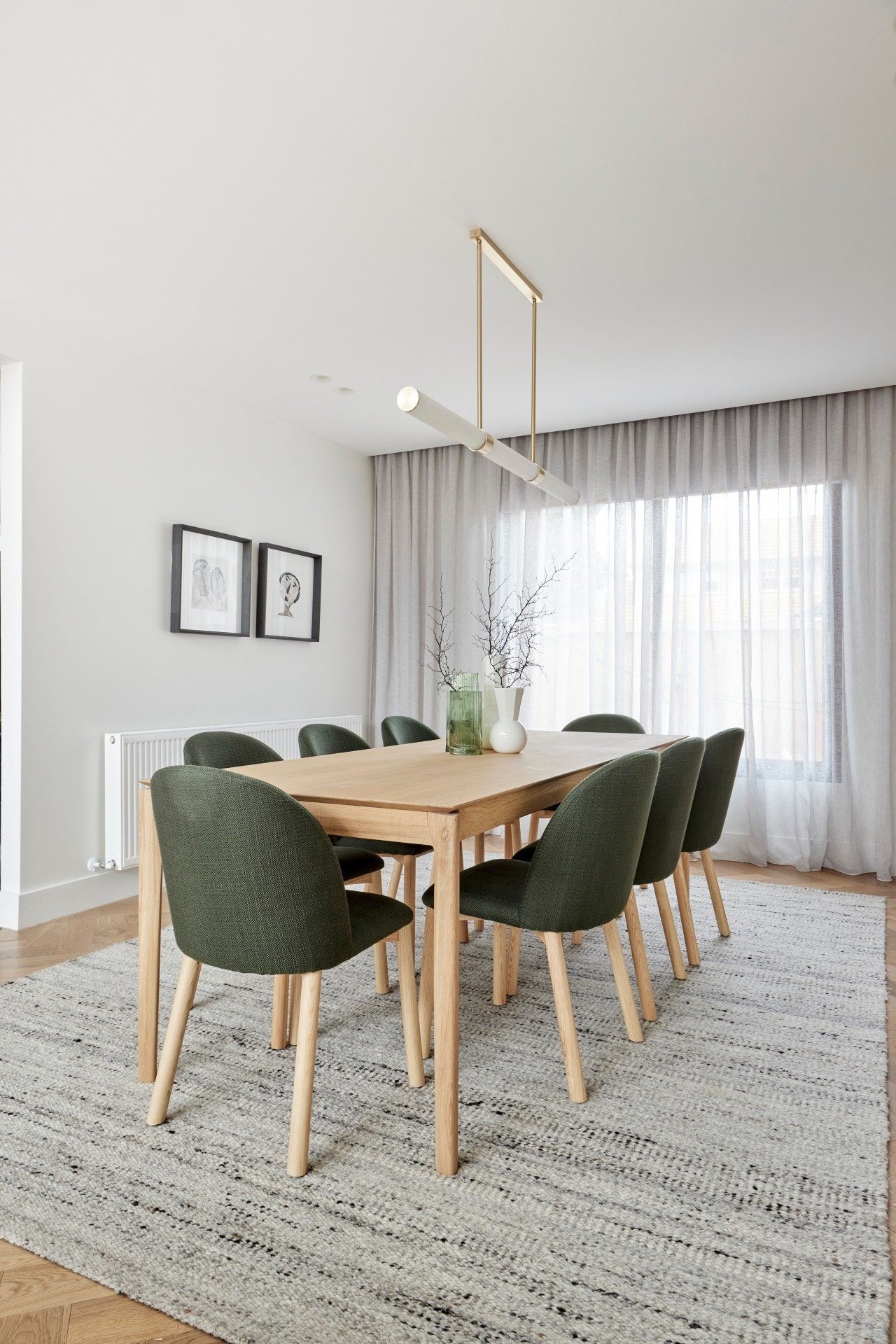
There Are Some Issues to Address Though
While I am loving both zones, I do have a few small issues to address. The first is the styling. It does feel a step too far in the minimal direction. When I take a step back and view all three zones, it looks like more decorative elements need to be on tabletops, benchtops etc, to bring some more personality to the home.
The second issue is the living room furniture. It’s not big enough. This is a sizeable space and I worry a potential buyer won’t envision just how many people you could have around in that room. I would have opted for a much grander sectional sofa here to show people how a family could exist in this zone.
Lastly, I’m not a fan of the black steel door. That long panel of wall has a lot of hard shapes going on and the door is the worst of them. In a zone with loads of white and soothing neutrals, the black really does stand out for all the wrong reasons.
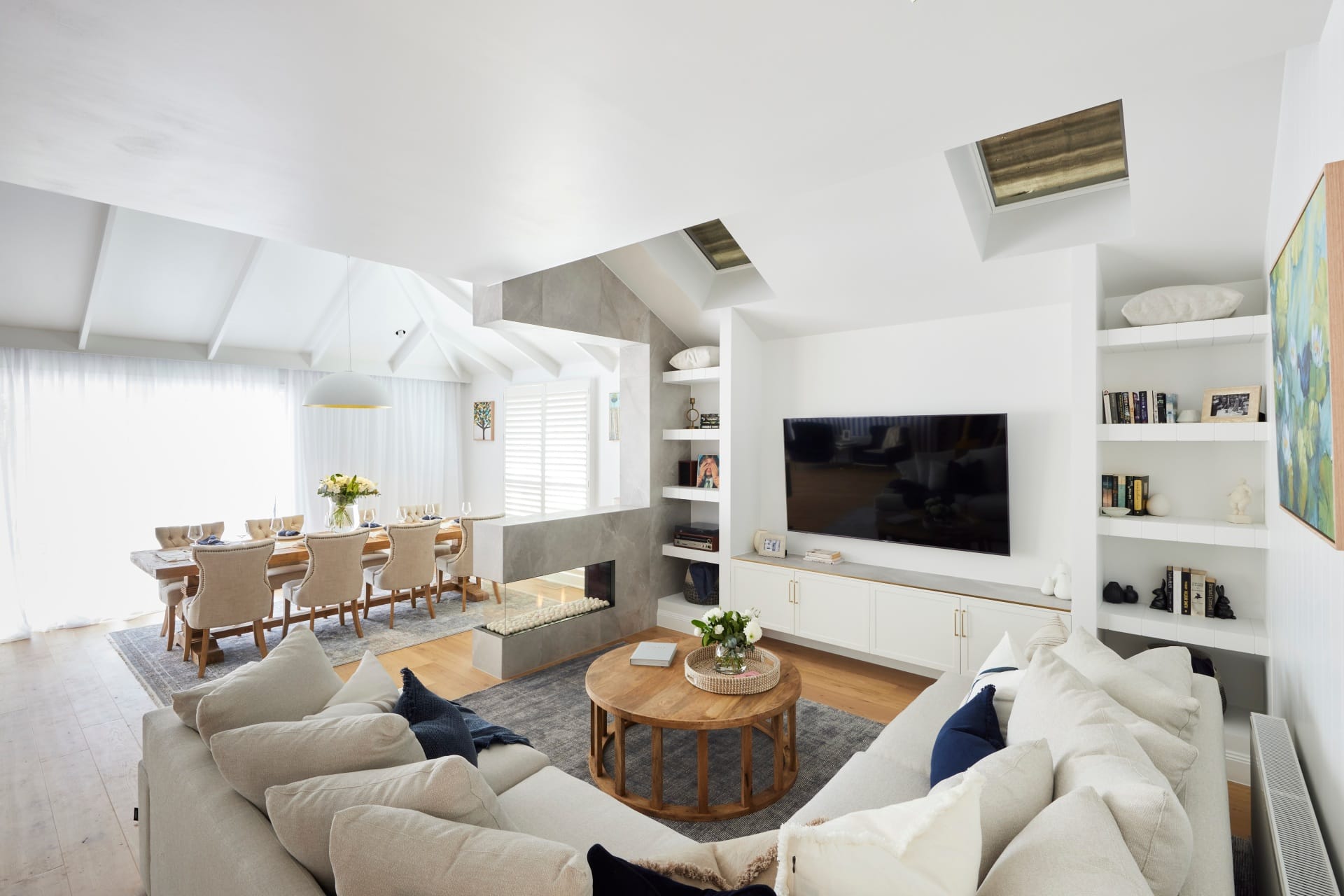
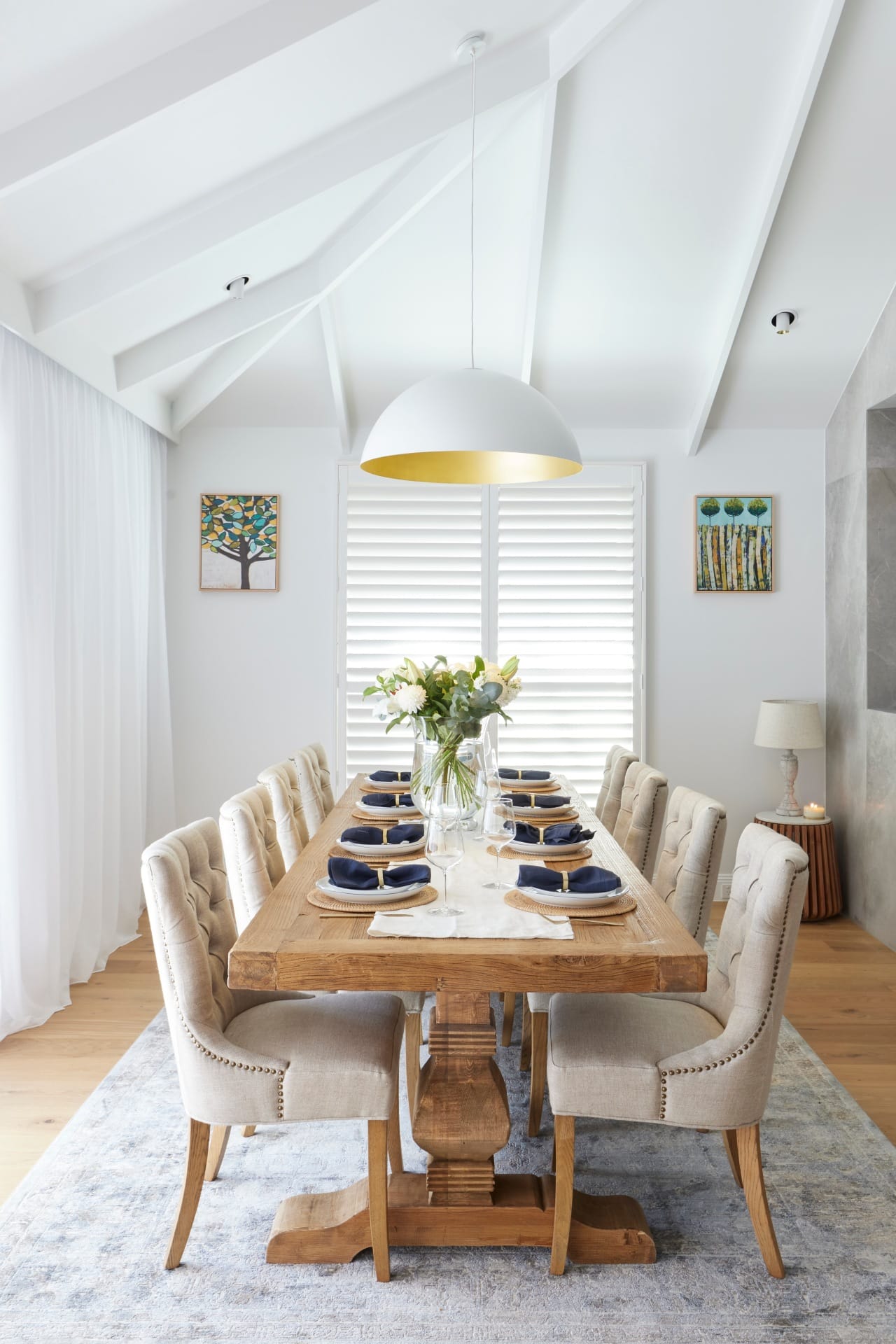
Kirsty and Jesse Came Third
I’m conflicted over Kristy and Jesse’s living and dining room. On the one hand, almost every single piece of furniture and decor is delicious. And on the other hand, they didn’t make good decisions in terms of how and where they put them. It’s beyond charming, but poorly mapped out.
That sofa, for example, is everything. Perfect shape, colour, fabric and size. The issue is the space it’s sitting in – it’s tiny! Well, perhaps not tiny compared to other homes, but in this home, it’s a really small footprint to dedicate to your living room.
It stands out as too small even more because you have a huge section of nothing between it and the kitchen. You could honestly install a bowling alley in the dead space, it’s that big. A family home of this size needs a larger living room.
And then you move over to the dining space, which is also beautiful stylistically, and it too feels squashed into the corner of the room. I can’t help but feel there were some bad floor plan and layout choices made here in terms of how you enter this open plan space. The flow feels a bit wrong.

I’m Not Enjoying the Seating Nook
Last week I loved the wallpaper that Kristy and Jesse used in their kitchen. It was stellar. I said I wanted to do more of it across the home, and I still do, but not like this. The stripes are a fine idea, but the colour is too intense. The blue needs to be far softer. The wallpaper doesn’t work against the kitchen, living or dining room.
The velvet chairs with brass accents are only making matters worse. The whole thing feels luxey, but luxey from a few years ago. It’s not in-keeping with the style of kitchen (the blue velvet it too bold), nor does it have the same feeling as the living and dining rooms.
I feel some floating, fixed joinery would have been better here. A large mirror over the top of it would have made this more of a design moment. If they’re set on keeping this as a sitting zone, the chairs should be a soft linen, in an oatmeal tone, the brass needs to be removed, and we need a round rug on the floor to ground the furniture.


Mitch and Mark Came Fourth
What can I say about Mitch and Mark’s living and dining room? It just doesn’t work. At all. In any way.
I usually like the first section of my room critiques to start off with some positives, but I’m struggling. While I love so many individual pieces here, so much of it doesn’t work. From colours to styles, sizes and shapes, it’s so discombobulated. Like me watching an AFL game, it’s very confused.
I actually really dislike the amount of skylights. At some point we just have to stop with the skylights. They, alongside all of the lighting and those retro fans, creates a ceiling that feels visually chaotic, not luxurious. It also removes the homely feel. It’s like you’re in a retail showroom. And their styling doesn’t help matters either.
The layout of this zone is problematic. It’s really quite large and yet they’ve not made use of it. The entry table needs to be removed, a long dining table needs to go in its place, and the living room can then be reoriented so it’s more open to the rest of the home, as opposed to be squished in a corner.
I’d even go so far as to say that the door is in the wrong place. The whole floor plan is a shambles.
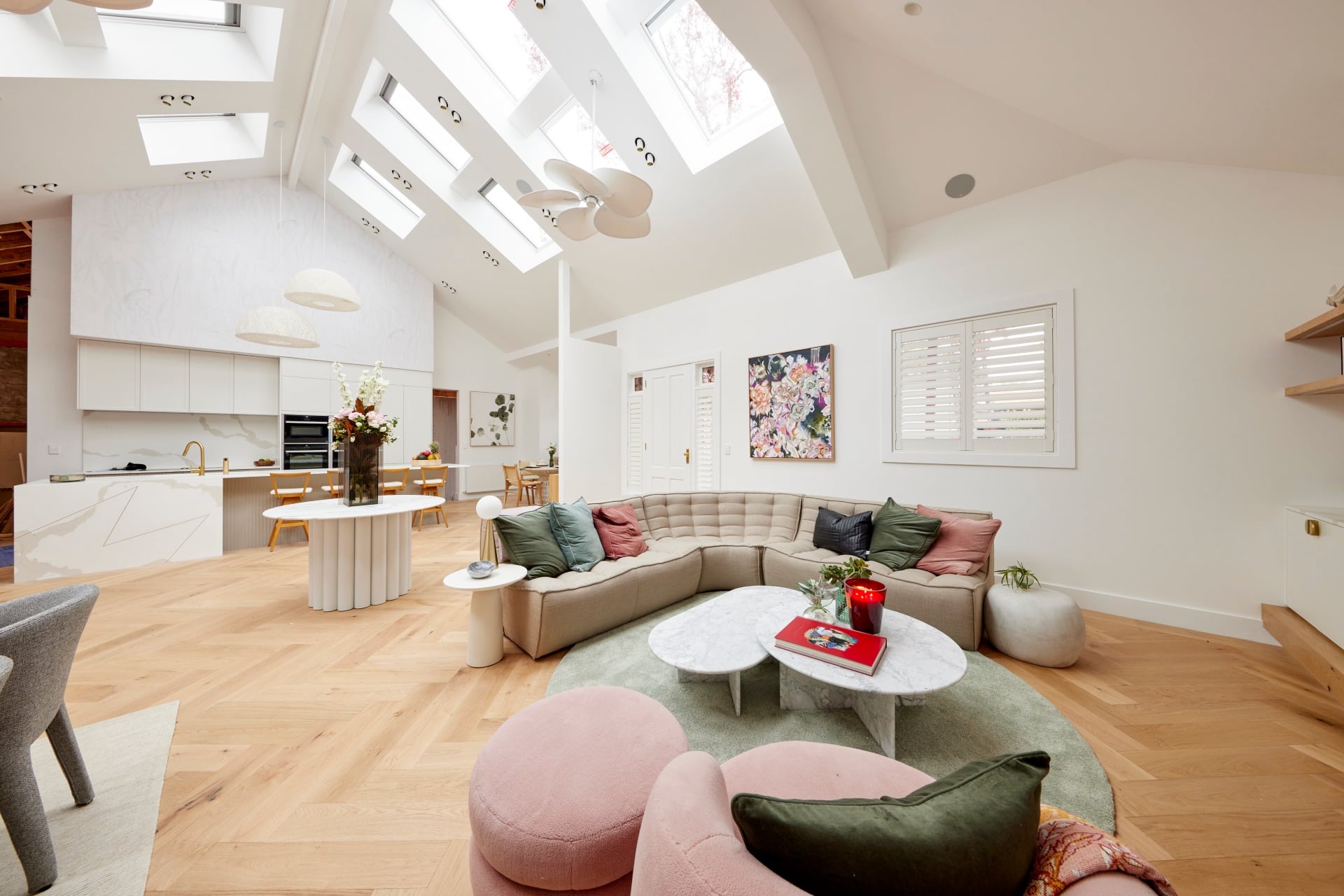
Great Individual Pieces, But They Don’t Work Together
Let’s start with the sofa. Cute, cool, quirky. I love it for a kids room or an upstairs rumpus, but not the main living room. It has no polish or sophistication. Like Britney’s conservatorship, it needs to be removed immediately. The round rug makes the room look smaller, and the pink armchair feels juvenile. None of it works.
That entry table is a gift from the design gods. But again, what is it doing here? It doesn’t create an entrance feel at all. An entrance is what creates an entrance feel. If you don’t have a proper entry, either create one of abandon ship on the idea.
The marble nest coffee tables I also adore, but you don’t even get to appreciate them with all of the crazy that surrounds them. I also love the artwork between the front door and the window, but you lose its beauty with everything else in the room screaming for your attention.
The dining zone, in its entirety, is the saving grace here. Love the table, dining chairs, rug and all the styling. Just drag it over to where the round entry table is please.
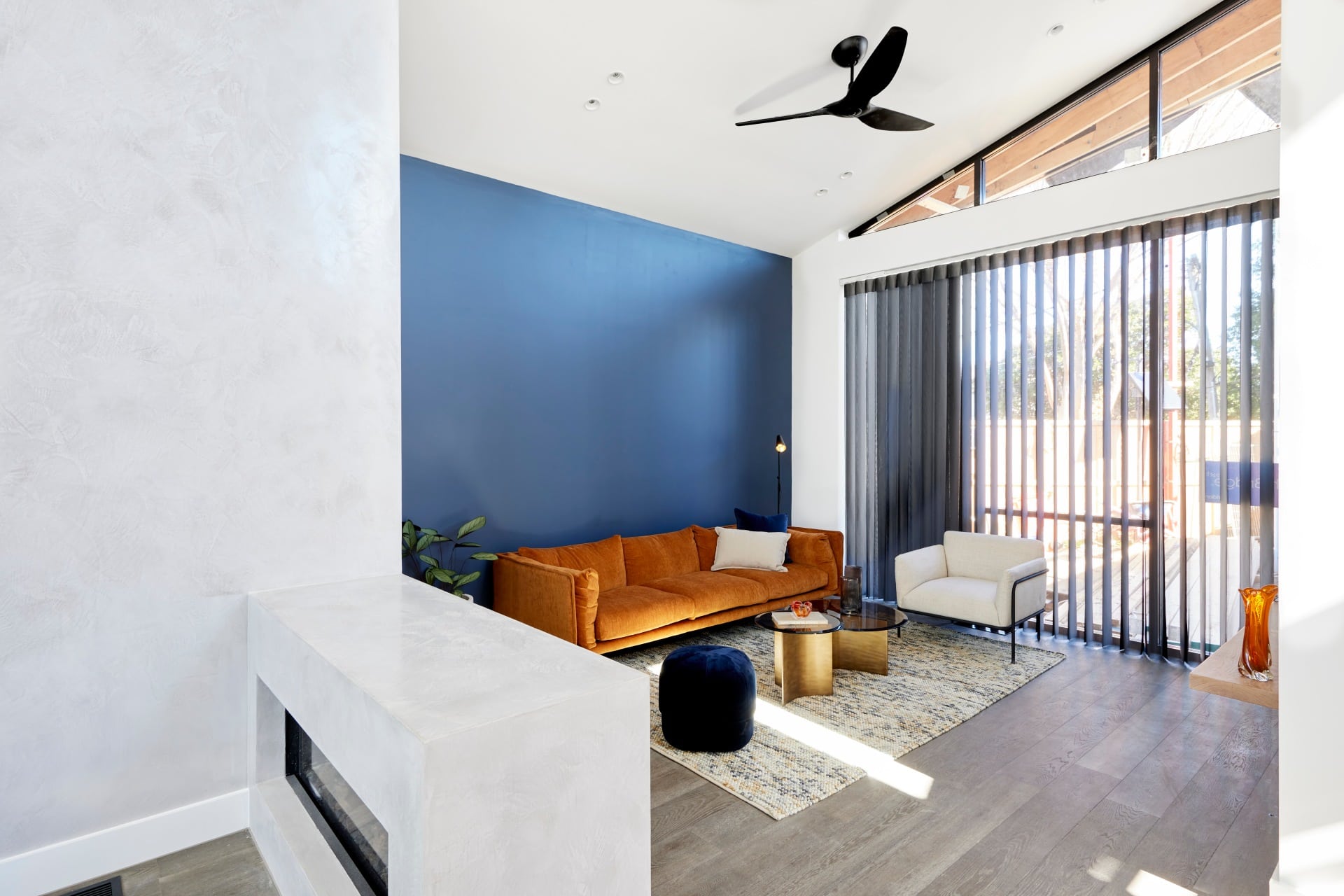

Josh and Luke Came Last
I can see where Josh and Luke wanted to go with their living and dining room. And I think it’s great that they want to create this moody-masculine, nod to industrial interior design scheme. But they’re getting a lot of things wrong and wheeling out a lot of outdated style cliches in the process.
Let’s start with the feedback regarding the dining and living needing to be switched around. I don’t actually agree with this. I do feel it would be odd, as the home owner, to carry dinner from the kitchen all the way over to the dining room every night if it was where the living currently is.
The issue is less about what is where, and more to do with size and scale of furniture. The dining table they have in the dining room is just way too small. And the wrong shape. This zone needed a large rectangular table in it. A massive rug underneath wouldn’t have hurt either.
The blue chairs (that’s where the outdated style choices come into play) make this zone feel like a place where lads play poker. I think Josh and Luke need to invent an imaginary set of clients for this home, because it feels like they keep designing for themselves.
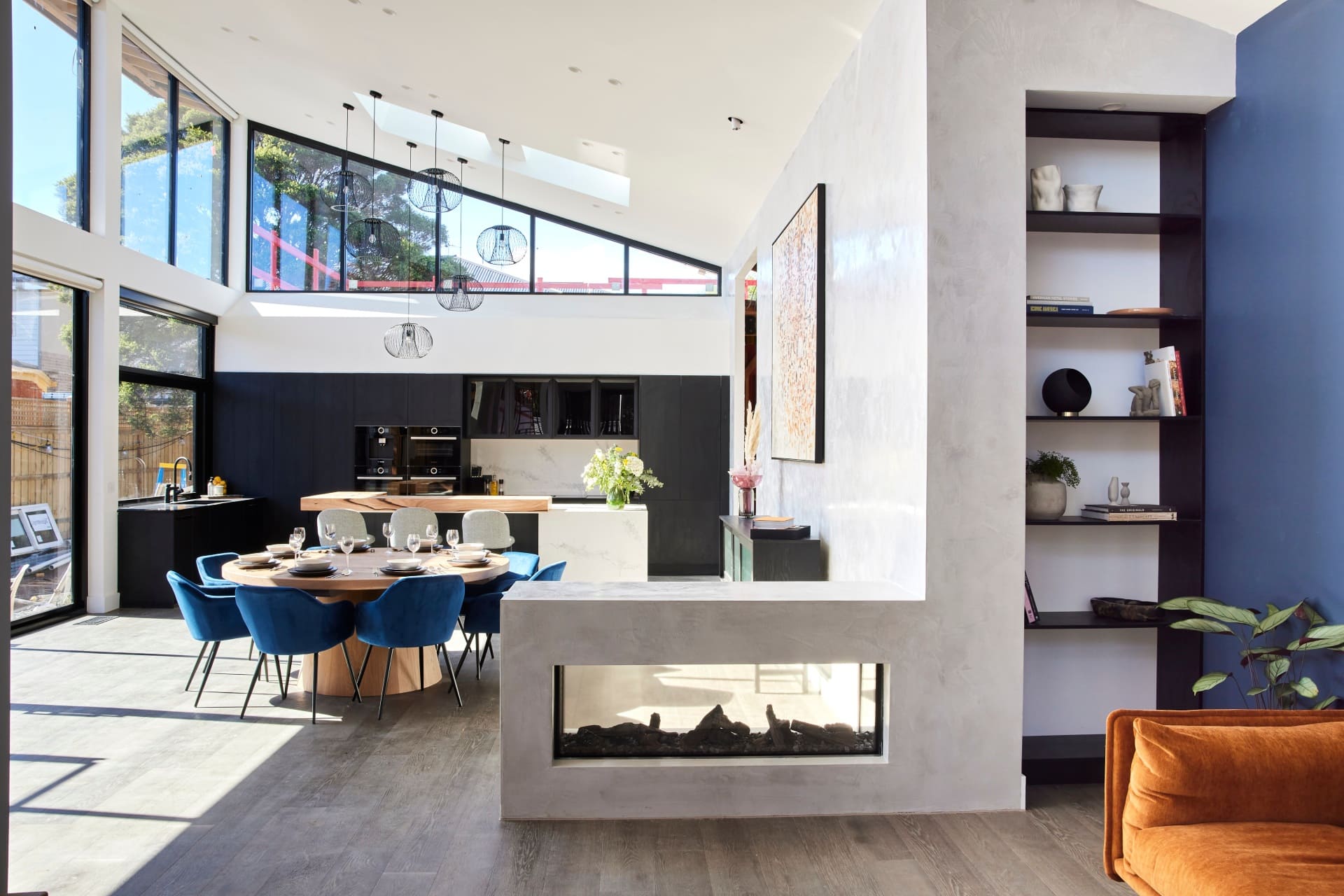
Major Issues in the Living Room Too
That fireplace. Can we start there? It needs to be removed sooner rather than later. Like a bachelorette party walking into a gay nightclub, it has no business being there. It doesn’t keep anyone warm where it is, nor does it actually look good there. It just juts out from the wall and gets in the way.
Everything in the living room needs steroids. The sofa, rug, armchair and coffee table need beefing up. The blue feature wall feels outdated too, and doesn’t have any art on it. What happened there? I’m surprised this wasn’t mentioned. The orange sofa against the blue wall is a bad combo as well.
This zone needed a big sectional sofa in it, some impressive art, a feature light, more cushions, a different rug. So I guess what I’m saying is, everything needs to be replaced.
What did you think of The Block 2021 living and dining room reveals? Drop me a comment below and share your take!
Want to see more goodness from The Block? Make sure you check out The Block Shop and nine now.

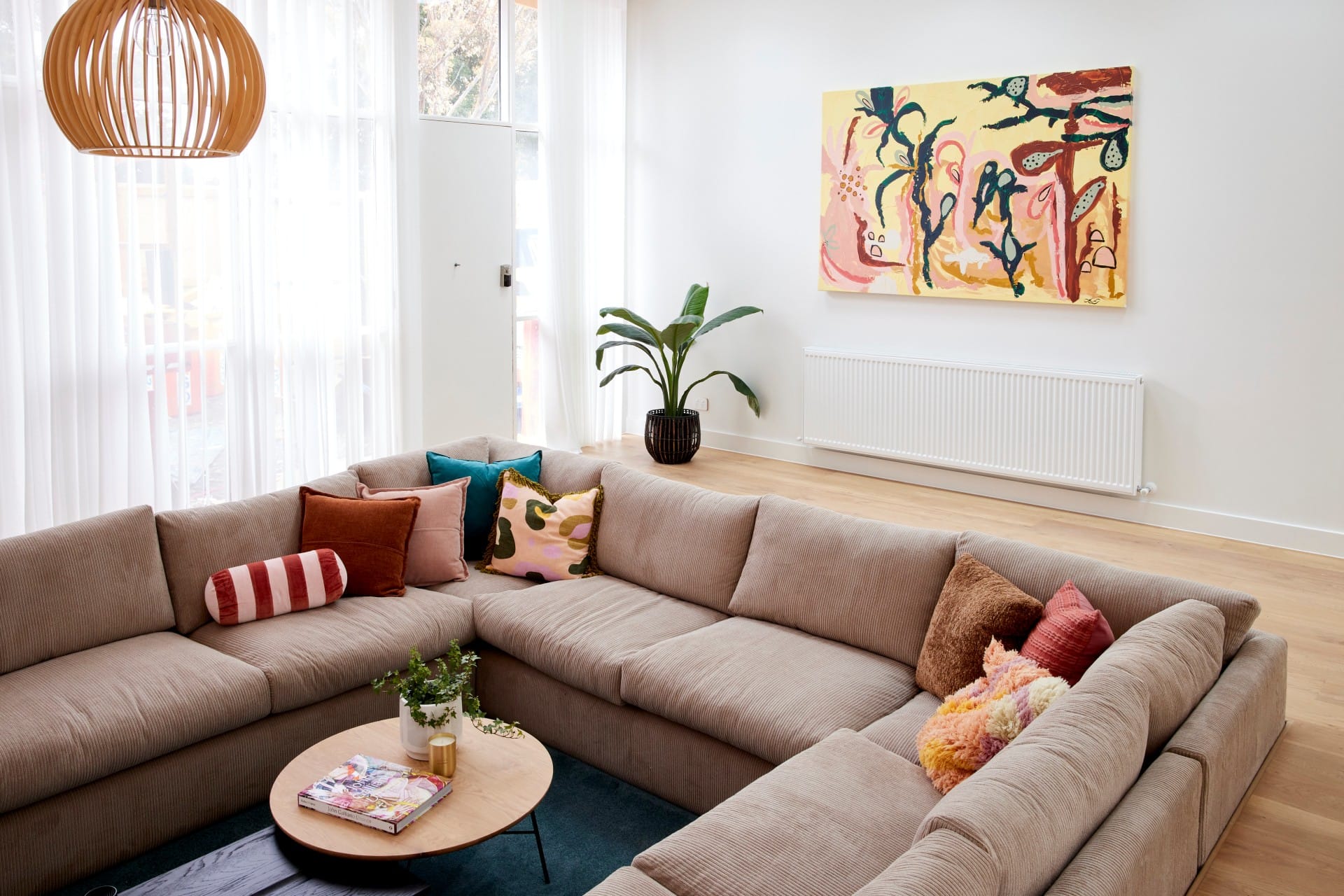


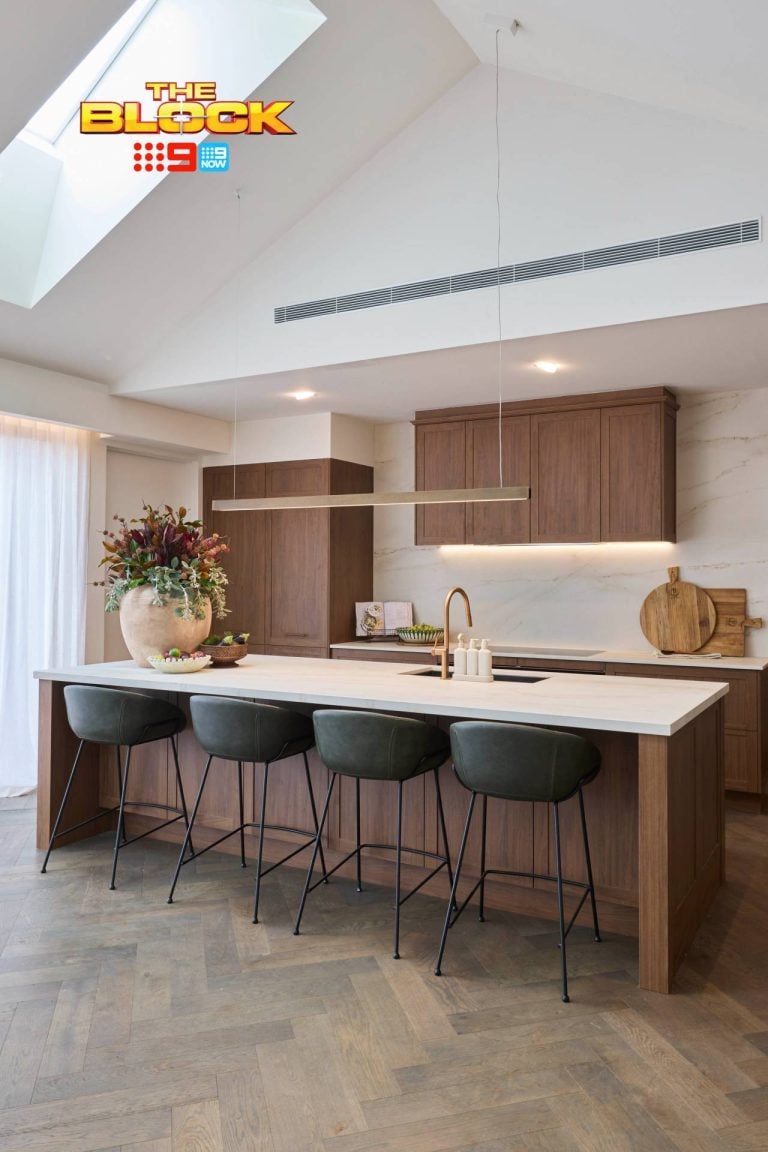
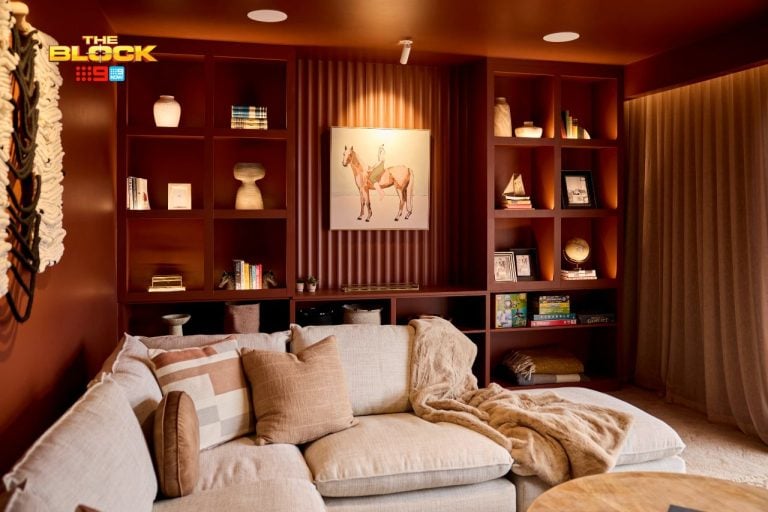
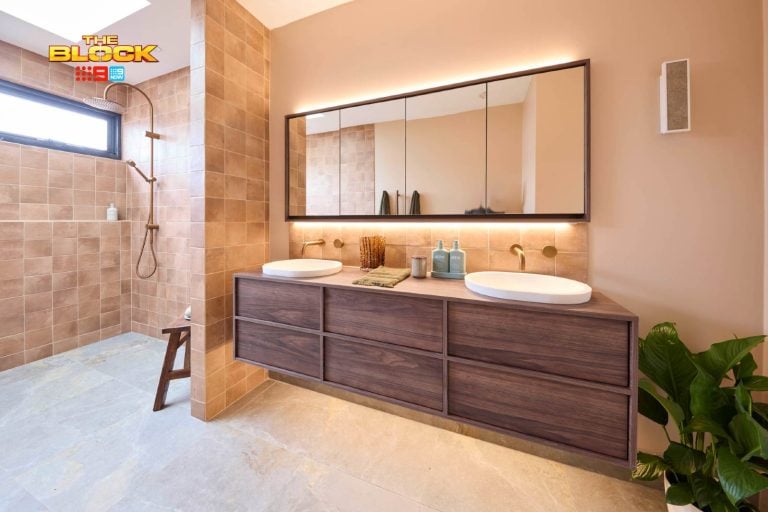
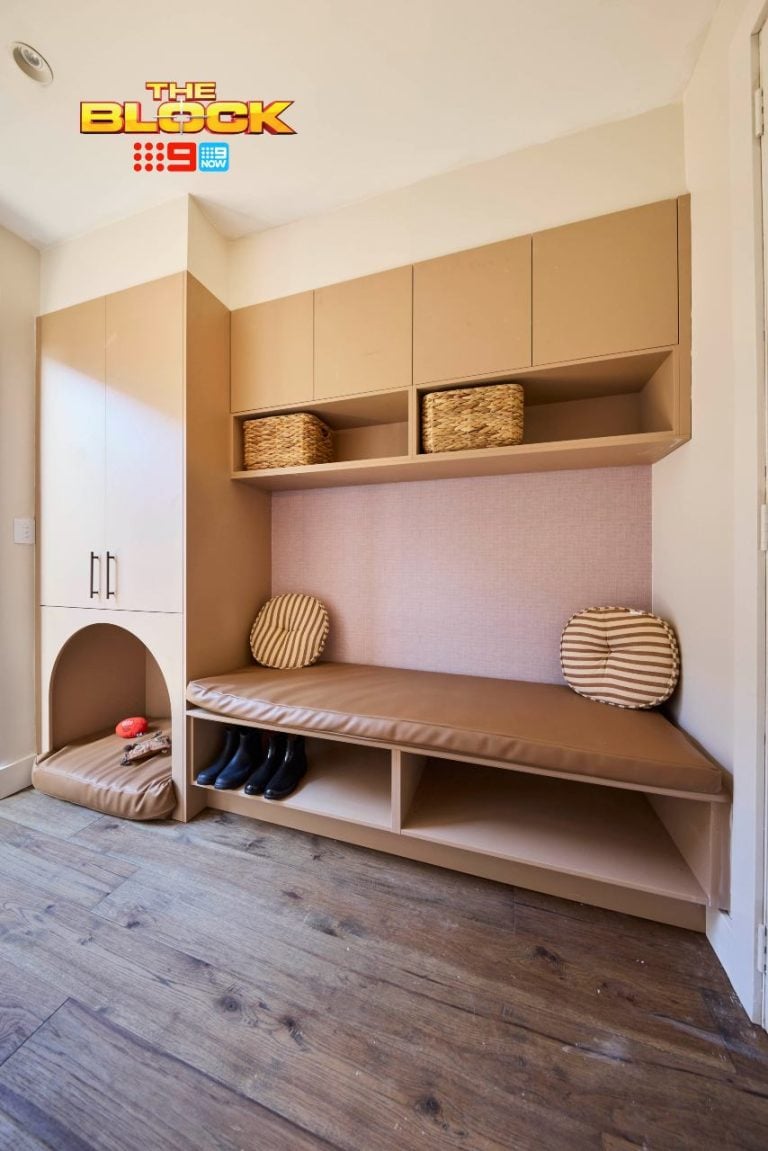
The lack of a house plan given to contestants seems to have let to this. It seems little thought has gone into the useable space for living/dining for some. Seating for 10 at dining tables and then not enough seating in living area- these are things we get wrong renting a b&b not everyday living.
I just wonder why the Judges are so down on Mitch and Mark , I Iiked their kitchen with the drawers , I liked their lounge and dining ,I was surprised Ronnie and Georgia scored so high because their lounge was next to kitchen and dining to the side ????Its going same as last year one couple won everything won the block ,with their 4 million , but sale fell through . Georgia is a nasty person and so is Ronnie ,
Keith is as nasty as always his go at Mark was out of order ,
I think the series has become tired and find it hard to watch .
Absolutely agree, too many skylights. How will anyone change light bulbs or clean up so high? I love white, but texture is important and Kristy and Jesse missed an opportunity to make sitting nook into a beautiful timber display unit to tie in warmth from kitchen. Mirrors! Please!
I agree with most of your comments Chris. I love Ronnie and Georgia’s styling, Georgia has a very good eye for scale and colour. Enough of the cat hissing though, it spoils the show.
I don’t agree with Shayna’s comments at all this week, she obviously has her favourites. The sunken lounge is a disaster, most renovators fill the space in!
I think that Kirsty and Jess will have the winning house in the end and I think they have played the game really well.
I am interested to know how Tanya and Vito can afford anything at the moment when they haven’t won a challenge or a room until last night. They don’t do any of the labour (or very little) and yet they go all out on furniture, imported kitchen tops, labourers etc etc and then spend $500.00 for a cleaner?
WHY are there so many skylights , especially in the bedrooms. I hope they all have blinds ? Because on a hot sunny day it could be dreadful , too bright & too hot .
Absolutely agree with everything you have mentioned!! No one really wowed me this week…. and the sunken lounge.. NO NO NO!!
I struggle with the amount of skylights and play school shaped windows showcased on the block this season….. if I want to have that much blue sky in my space I’ll go outdoors thanks. Very on trend and very overdone. I am a fan of Ronnie and Georgia’s’ style and think they are the runaway leaders in the competition. But goodness me they need to chill out with the constant carping re Tania and Vito…. time to grow up and move on kiddies cos your not doing your image any favours. Loving that restrained use of gewgaws and the pared back aesthetic which allows that ethereal vibe to shine. I’m not understanding the black door though as it is very out of context with the space……perhaps it will be better understood if it has a connection to another space it leads into? On the whole though their three zones (kitchen/ dining/ lounge) was beautifully thought thru. A huge THANK YOU to Georgia for giving the other contestants a lesson in effective rug use – her rug under the dining suite was properly sized and allows for a chair to be pulled away from the table and still remain on the rug. Not a fan of the ‘half on half off chair on rug look’. When you compare this to the undersized rug under Kirsty and Jessies’ suite you’ll see the difference.
I found very little to like in Tania and Vitos’ reveal this week as I’m not a fan of the sunken lounge and if the colour of the carpet in same didn’t kill me then combined with that pale apricot wall colour then consider me dead. I almost feel tempted to send Tania a free fully paid course in styling. That dreadful shelving next to the TV with all the ‘stuff/geegaws ‘ on it is a classic example of what I’m talking about. I got quite nostalgic and felt like I was back in my parents home. I’m 70.
Not only does Tanya and Vito’s design appeal to a limited range of buyers, but it’s also not very disability friendly which further excludes a further market.
100% agree Chris!
Ronnie & Georgia’s reveal was the most appealing, I’ll fight you for that amazing dining room painting!
I can’t decide which of the others was the worst! Tanya & Vito’s sunken lounge is bringing back memories of the 60’s – and not in a good way, and their dining/lounge area was downright boring!
Overall, this weeks reveals were very disappointing – and all those Skylights! I love natural light but we’re in Melbourne – I know the Velux skylights are double glazed but I certainly hope they’ve all been fitted with blinds, although I’m not sure how you’d do that with the round ones?
Looking forward to your next review!